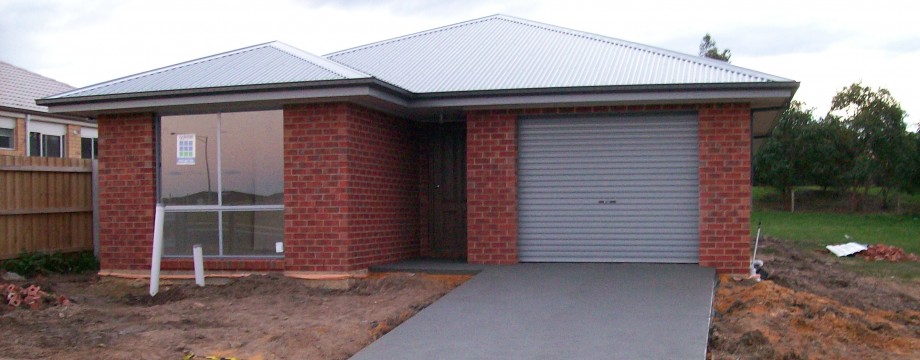Today, I received a copy of the final plans. I have uploaded a copy below. The plans have now been sent off for energy rating and the slab design. Once these are back they will be put into the contract and the contract will be ready for me to sign.
Final Plans:
- Floor Plan
- Electrical Plan
- External Elevations
- Internal Elevations
- Frame Specifications
- Position on the Block

