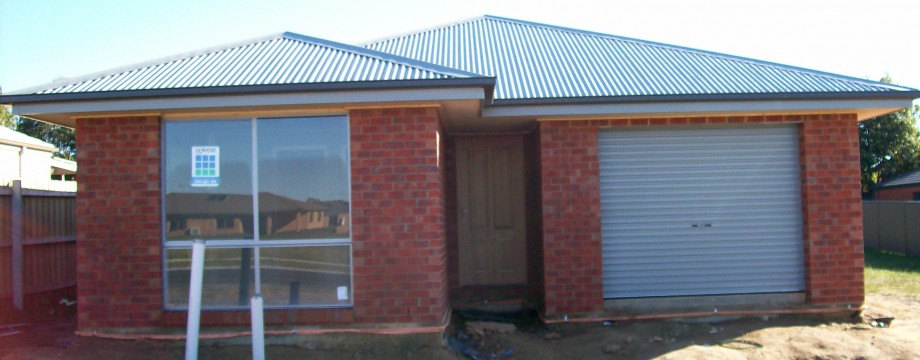Today, I received the Preliminary Drawings from GJ Gardner. I have picked up a few minor mistakes such as:
- The passage between the laundry and bathroom heading towards bedroom 2 and 3 is marked on the plan as tiles and it should be carpet.
- The exhaust fan for both the bathroom and ensuite are not shown on the plans.
- I also noticed that I did not have any storage in the laundry that is out of reach of children. So, I have added an overhead cupboard above the bench in the laundry to store chemicals and other nasties in.
Below are the drawings:
- Floor Plan
- Electrical Plan
- External Elevations
- Internal Elevations
- Frame Specifications
- Position on the Block
I was told that I should receive the final drawings back within a week for my approval. Once the final drawings have been approved the contract will be drawn up and an appointment made for the colour consult.

