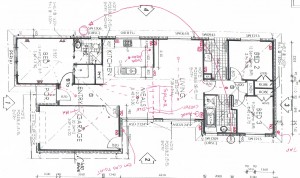This afternoon I had my second meeting with the salesman from GJ Gardner. This visit we went through the electricals and made a few minor changes. We went through the locations of power points of which as standard they include one double powerpoint in each room and 3 double power points in the kitchen.
Changes that were made were:
- Added bench space to the kitchen by turning the kitchen into a U shape
- Added storage to the kitchen by adding overhead cupboards
- Moved the location of the Hot Water unit to the south side of the house
- External Gas point for a BBQ
I had realised that the kitchen was fairly small and I wanted to have more storage and bench space so I asked the salesman about changing the kitchen to a U shape kitchen and he said “No worries” and changed it. I then added the overhead cupboards above the new bench I had put in.
I had noticed that the default location of the hot water unit was in the middle of where the main walkway to the backyard would be. So I asked about moving it to the other side of the house. This will also be more beneficial to me, as the two main places I would be using hot water is the ensuite and the kitchen.
We went through locations for power points, TV points and the telephone point. I added an extra power point to the master bedroom and one to the living area. I also added an external gas point to connect a BBQ to.
I also asked about seeing a house that was close to completetion. The salesman said “Yes, no problem”. They actually have a house nearby that is nearly completed that includes all of the standard inclusions that I would be getting. I am going to see this on Saturday morning.
The salesman was not able to give a final price of all the changes as he had to send it to the estimator as I had changed the kitchen. He said I should hear within the next few days. Lets hope it is within my budget.


